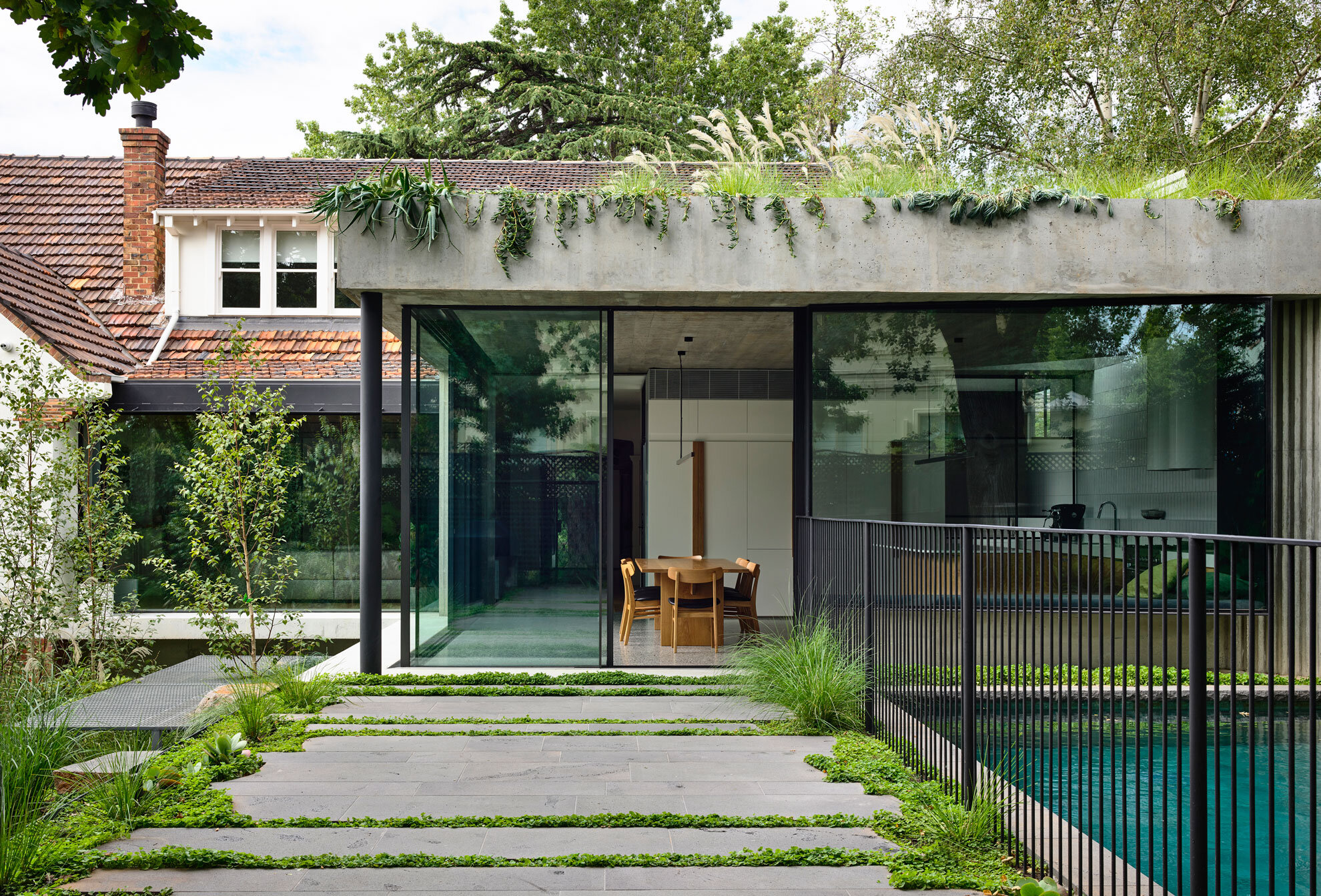Residential, alteration and addition
Malvern, Melbourne
Complete, 2019
Built by, Dimpat
Landscape design by, Ben Scott Garden Design
Landscape built by, Greener Visions
Selected joinery and furniture by, Made by Morgen
Joinery by, Luna Joinery
Steel Windows and Doors by, Tescher Forge
Aluminium Sliding Doors by, Vitrocsa
Photos by, Derek Swalwell
About the project
|
Set within a terraced garden, a new pavilion adjoins a 1930s home in the leafy Melbourne suburb of Malvern. Glazed on two sides and supporting a loose rooftop garden that spills over its edges, the pavilion exemplifies Taylor Knights Architects’ approach to the landscape as the element of connection that binds old and new.
The project consists of three key elements – the original home, the new addition, and the landscape, which was created with Ben Scott Garden Design. Though generous in size, like most heritage homes the existing house was fundamentally focused inward. The primary aim of the new work was not to substantially extend the building’s footprint per se but rather to orient its focus outward to create a sense of connection to the surrounding garden and between spaces within the home.
“One of the things we noticed when we first visited the site was the spectacular potential of the garden,” recall Peter Knights and James Taylor, co-founders and directors of Taylor Knights Architects. The combination of the north-facing site, steep terraces and mature trees, including an oak over a century old, meant that “you felt like you were an hour out of Melbourne even though you’re actually in the heart of the city. We knew that connecting the landscape to the house was a significant opportunity that would inform the design,” says Peter.
The new pavilion, which houses the kitchen and dining space, was key to instilling this relationship. Situated on the highest terrace to the rear of the existing house, the pavilion itself was conceived as another terrace, with the rooftop garden above emphasising the connection between the built form and the natural environment. Glazed on two sides and naturally lit by a sculptural triangular skylight that penetrates through the green roof, the pavilion becomes almost an outdoor room. James explains that it was conceived of as the “command centre” of the home. This applies not only functionally, in its role as the primary shared space in which the family gathers, but also in the fact that, though the pavilion is relatively modest in size, its influence reverberates throughout the entire home.
The placement of new apertures in the lounge and adjacent reading room, which functions as the children’s play area, emphasise both spaces’ relationship with the garden and the pavilion. These windows take advantage of the elevated position of these rooms to maximise views across the site and to create visual links back to kitchen-dining space. “We opened up the whole north face of the lounge,” explains James, “that glazing is quite expansive and frames the view of the landscape to the north.” Meanwhile, in the reading room, a new bay window is pushed out of the wall to an angle. Peter describes how the angled window “looks back onto the garden. Although you’re sitting internally, the windows push you out into the garden.”
The angled window in the reading room, as an overtly new element within the original house, recalls a similarly angled window and corresponding seat in the pavilion. By picking up this cue and interpreting it into the old, a sense of continuity emerges. The fact that the pavilion is glazed on two sides combined with the placement of these two windows at opposite angles enhances the visual link between the kitchen-dining space in the pavilion and the otherwise separate reading room. “The way the window [in the reading room] is angled allows people in other parts of the house to still have a visual connection with each other, so if you’re in the kitchen you can see if someone is in the reading room,” explains James. “Part of what we wanted to create in the ‘command centre’ is a connection not only with the garden but back into the existing house.”
Malvern Garden House is defined not by contrast but by connection. From the largest of interventions to the smallest of nuances, the home is informed at every turn by the imperative to interact with the garden.
Situating the addition atop the highest level of the site, the robust yet immediately tactile use of concrete evokes a sense of permanence; creating a space of daily ritual and refuge. An implied ‘fourth terrace’, the pavilion takes cues from its context, supporting a grassy rooftop garden, echoing that of the garden retainers below
“We interviewed a number of architects for our large scale renovation of a 1930s house with heritage overlay. We engaged Taylor Knights after finding Peter and James to have real passion for the project, full of interesting ideas and also they just seemed like nice guys! They took the time to really understand and articulate our vision for the project and came up with some really exciting ideas to keep the beautiful old features of the house, while modernising it into a home for our young and growing family.
We mainly worked with Peter and Julie, who were always available to chat and had great communication throughout the project. We found they were always respectful and collaborative in their approach to our (many) requests, and maintained a good working relationship with the builders / landscape architect.
We have been thrilled with how the project has turned out - the attention to detail is incredible, there is the right mix of aesthetics and function, and the vision we initially discussed has come to life beyond what we even thought could be possible. We look back at engaging Taylor Knights as one of our best decisions - we are truly grateful for their hard work, energy, creativity and support through the process. We have absolutely no hesitation in recommending them.”





























